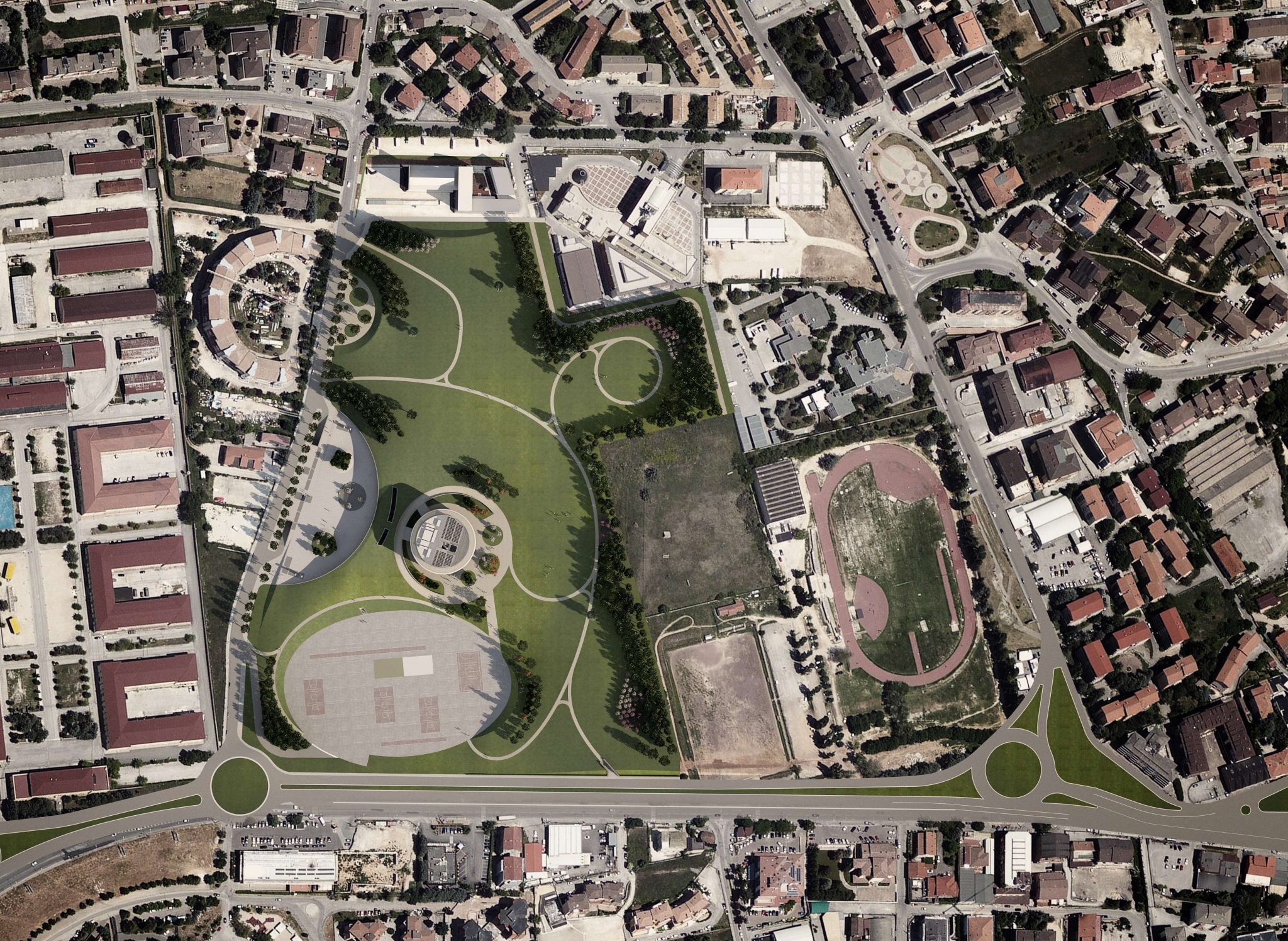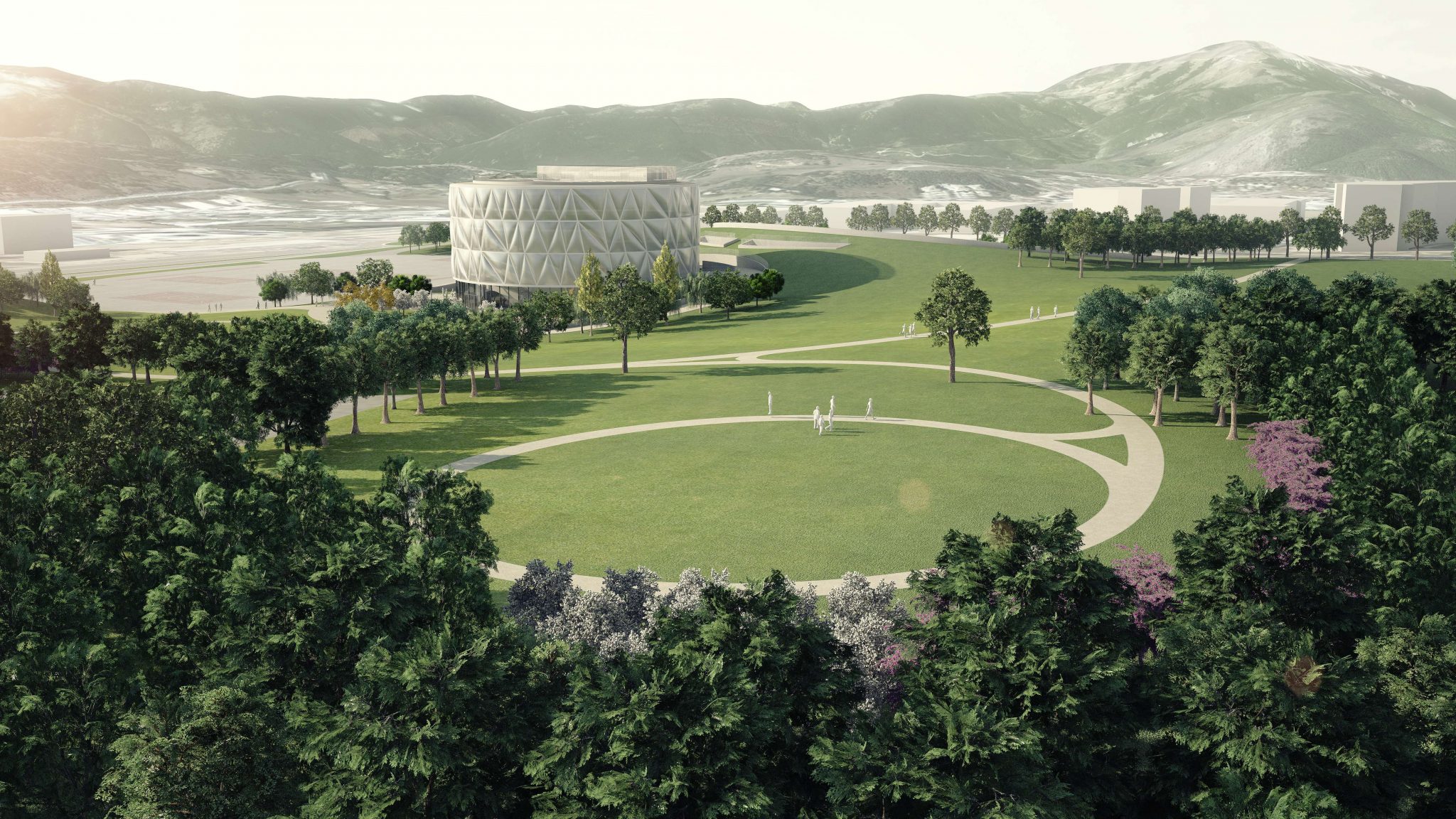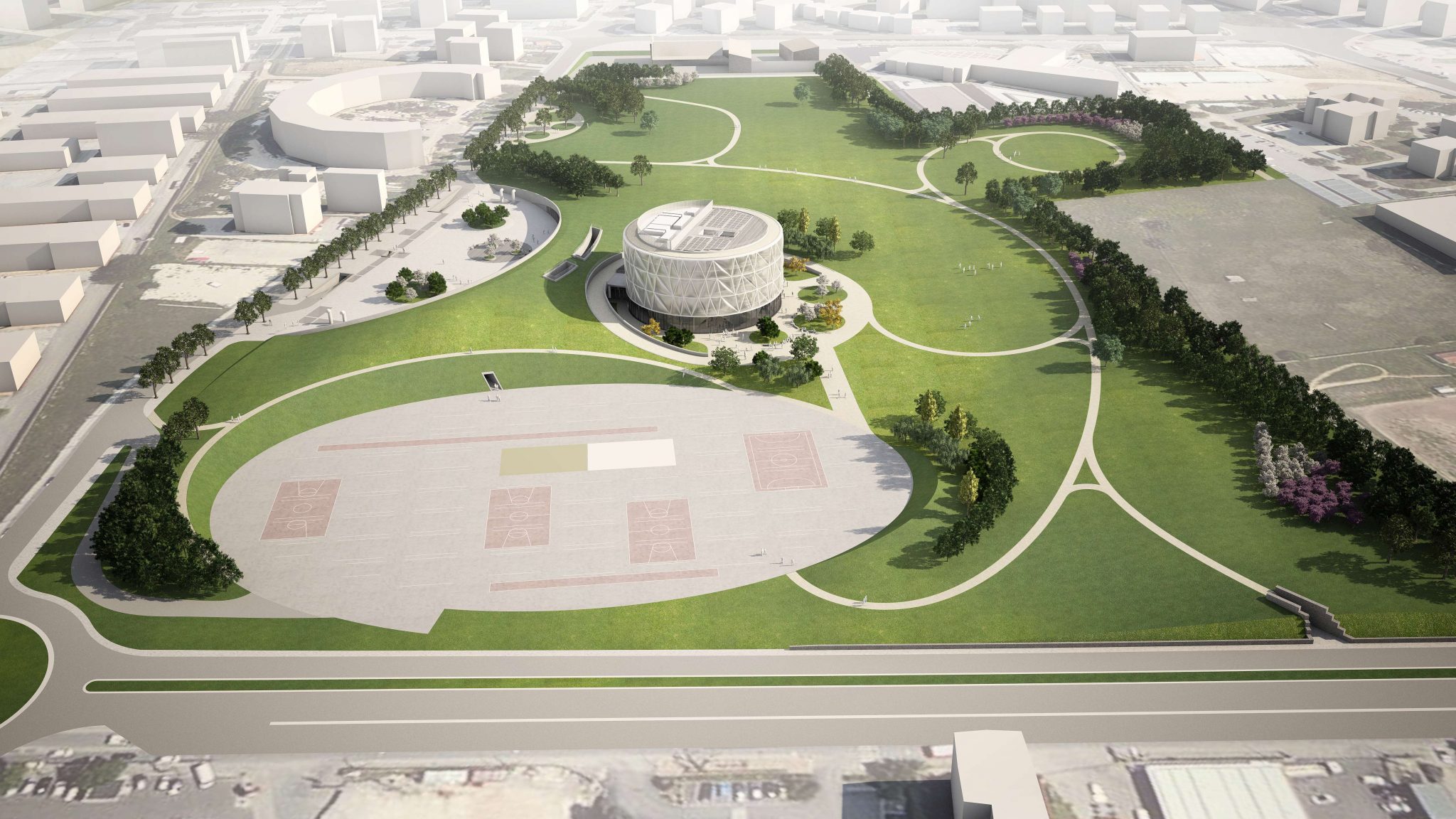
Home » Portfolio » Urban Parks » Piazza d’Armi Urban Park


The Piazza d’Armi Urban Park is located inside the urban landscape of the city. Its creation will improve the liveability of the built enviroment, thanks to the creation of wide meadows and woodlands whose plants have been selected through the native species. The green spaces of the urban park house also a theater and three multifunctional squares. The design approach aims at connecting the urban park with the mountains landscape which surrounds the city of L’Aquila. The urban park is a vital element for the city, a place where the inhabitants can experience a direct visual connection with the surrounding mountains, even if from inside the urban environment.
In the center of the urban park there is the theater, a multifunctional building, and three squares with different functions, in addition to large underground facilities with green roofs. The groundworks strengthen the connection with the surrounding landscape. The urban park has vast lawns and the planting of a significant number of trees, in order to create an environment the more similar as possible to the natural one of the L’Aquila region. Therefore the selection of botanic species includes local plants, which can adapt to the climatic conditions of the area. Due to the characteristics of the area, located on a hillside with an average slope of 8%, together with the designed groundworks, which in certain zones makes it grow beyond 20%, it was mandatory to design an hydraulic management system for the water runoff, particularly to minimize the impact on the water management network of the city. The rainwater management system of the urban park was implemented with the design of raingardens and bioswales.

